London House
Retail & Hospitality
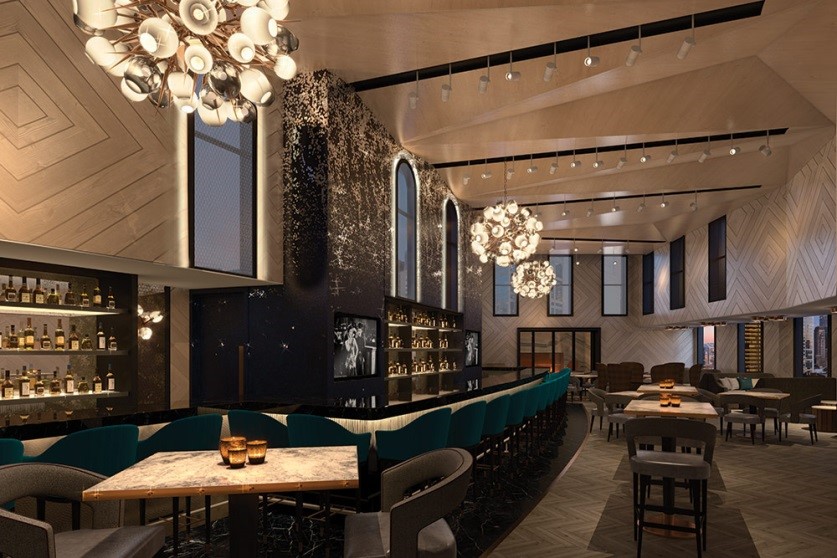
General Contractor: W.E. O’Neil Constrution
View our London House Portfolio
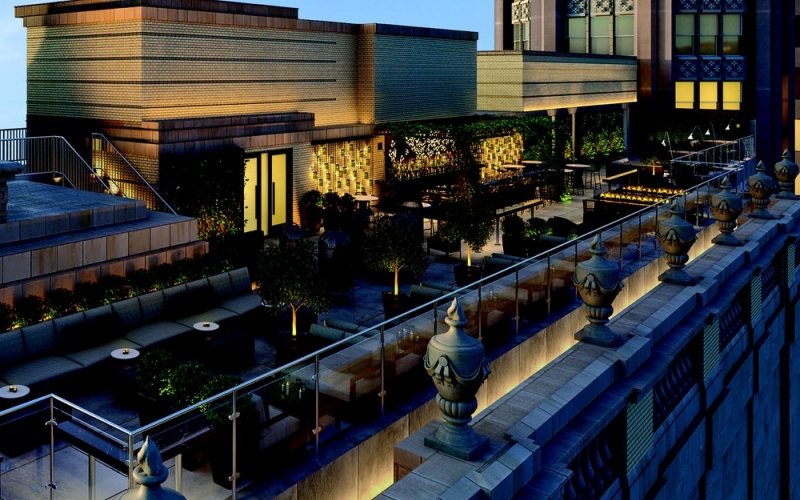
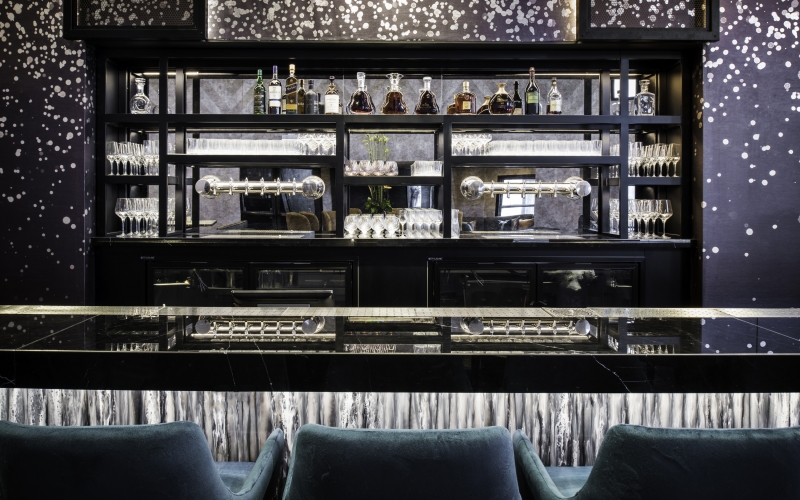
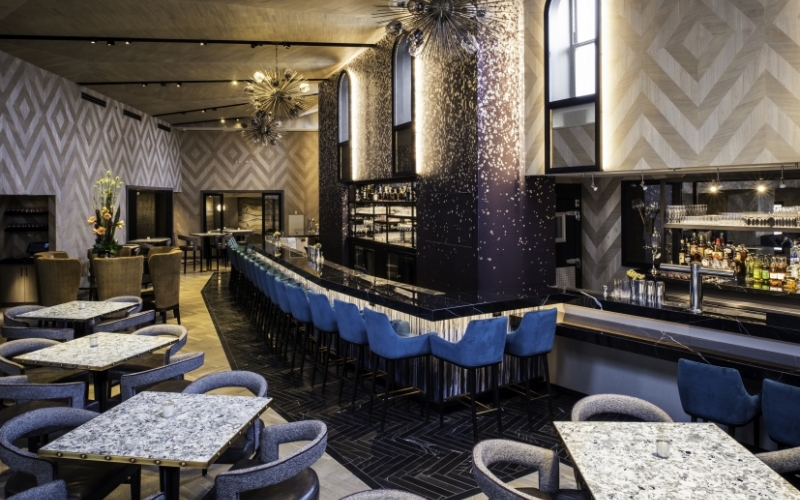
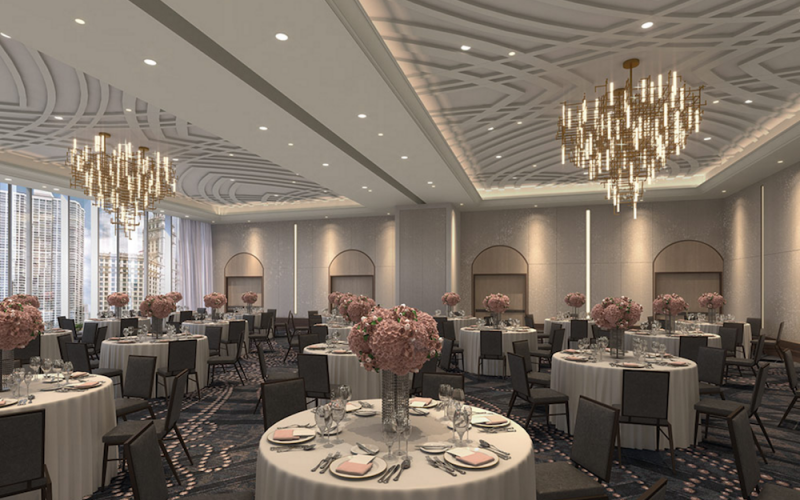
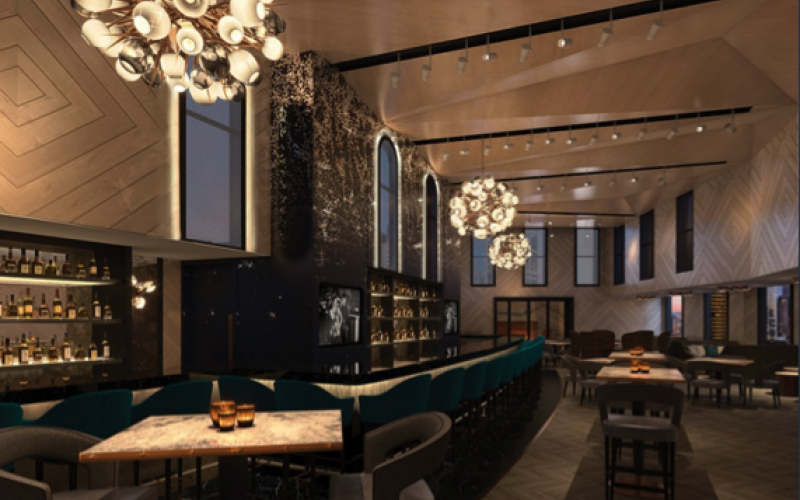
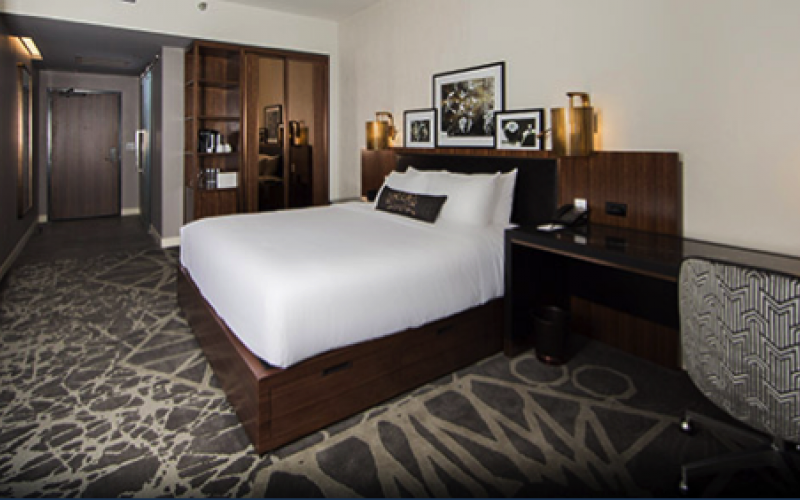

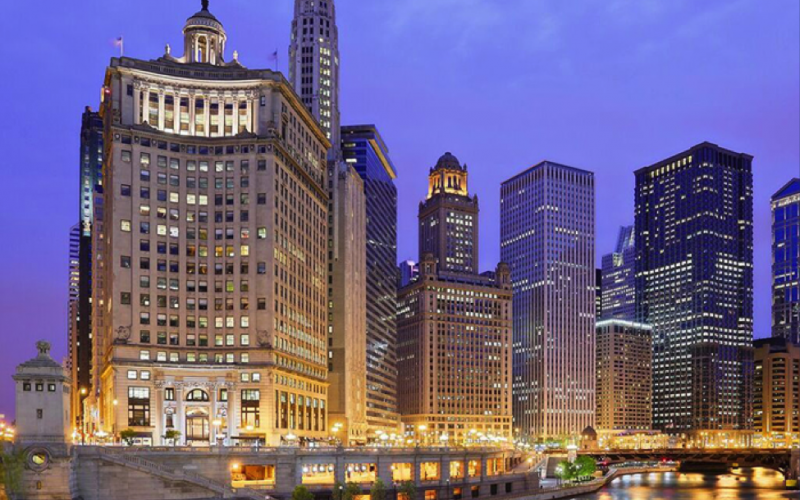
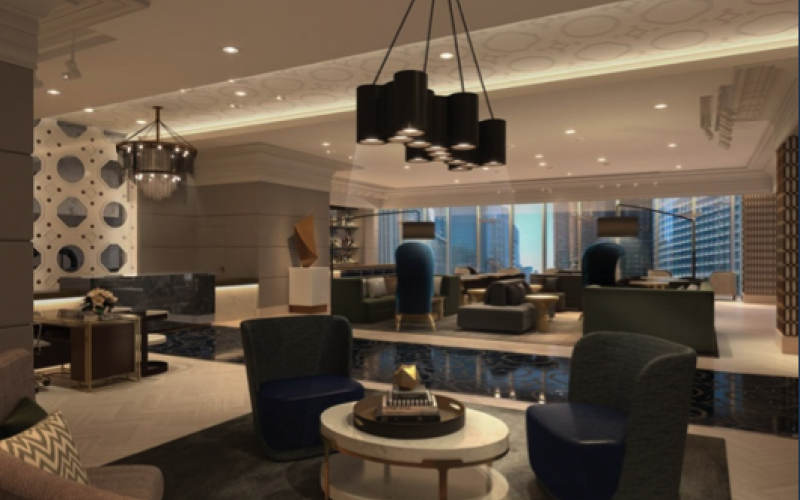
Connelly Electric partnered with Oxford Capital Group and W.E. O’Neil Construction to develop and construct London House, a 452 room luxury hotel located in the heart of historic Chicago. The original building, the London Guarantee and Accident building built in 1923, was designated a landmark in 1996. A modernist 22 story all glass tower addition was added to the original historic building, and serves as the main entrance to the hotel.
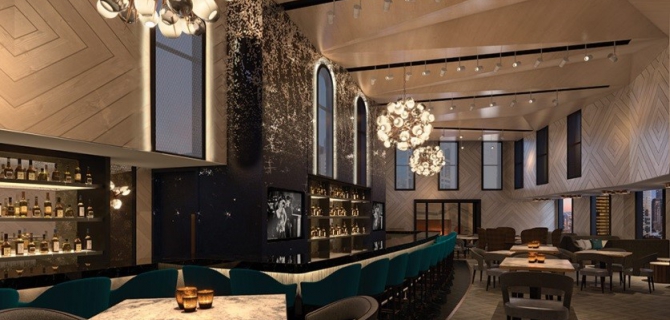
The overall building includes 25,000 SF of conference and event space, and 21,000 SF of retail. One of the 3 lounges is the only tri-level rooftop venue that overlooks the Chicago River. Connelly Electric utilized BIM Coordination, Trimble Layout, and Prefabrication to facilitate the 2 year project.
Benefits Delivered:
- 2.5 year project with 0 recordable injuries with over 84,000 hours worked.
- Scope of work increased by 15%, and all work was completed by the established completion dates.
- Built a strong relationship with building engineer and staff to deliver future service and maintenance.
- Rated LEED® Silver
Do you have an upcoming project in this industry?
Contact Us